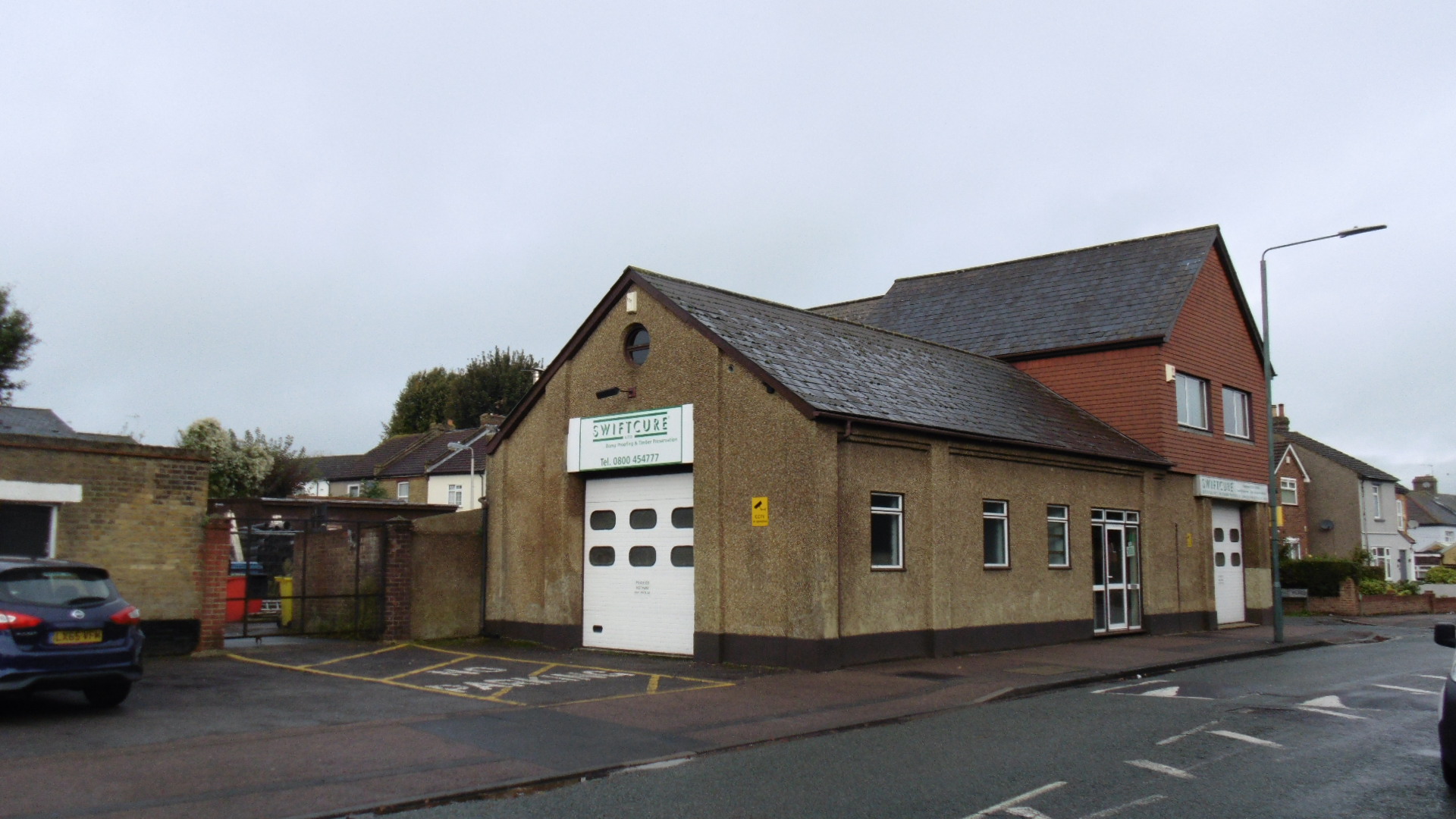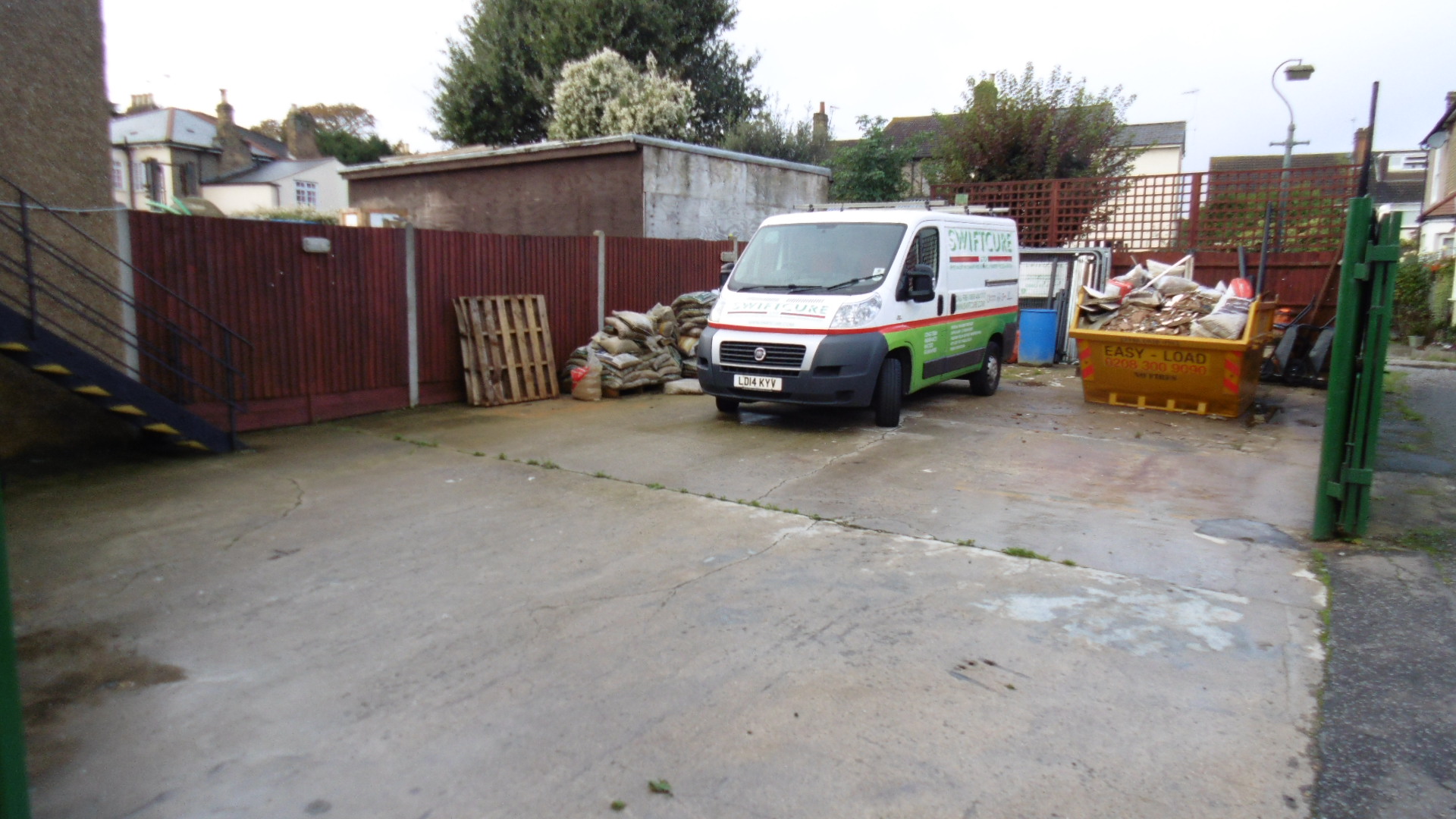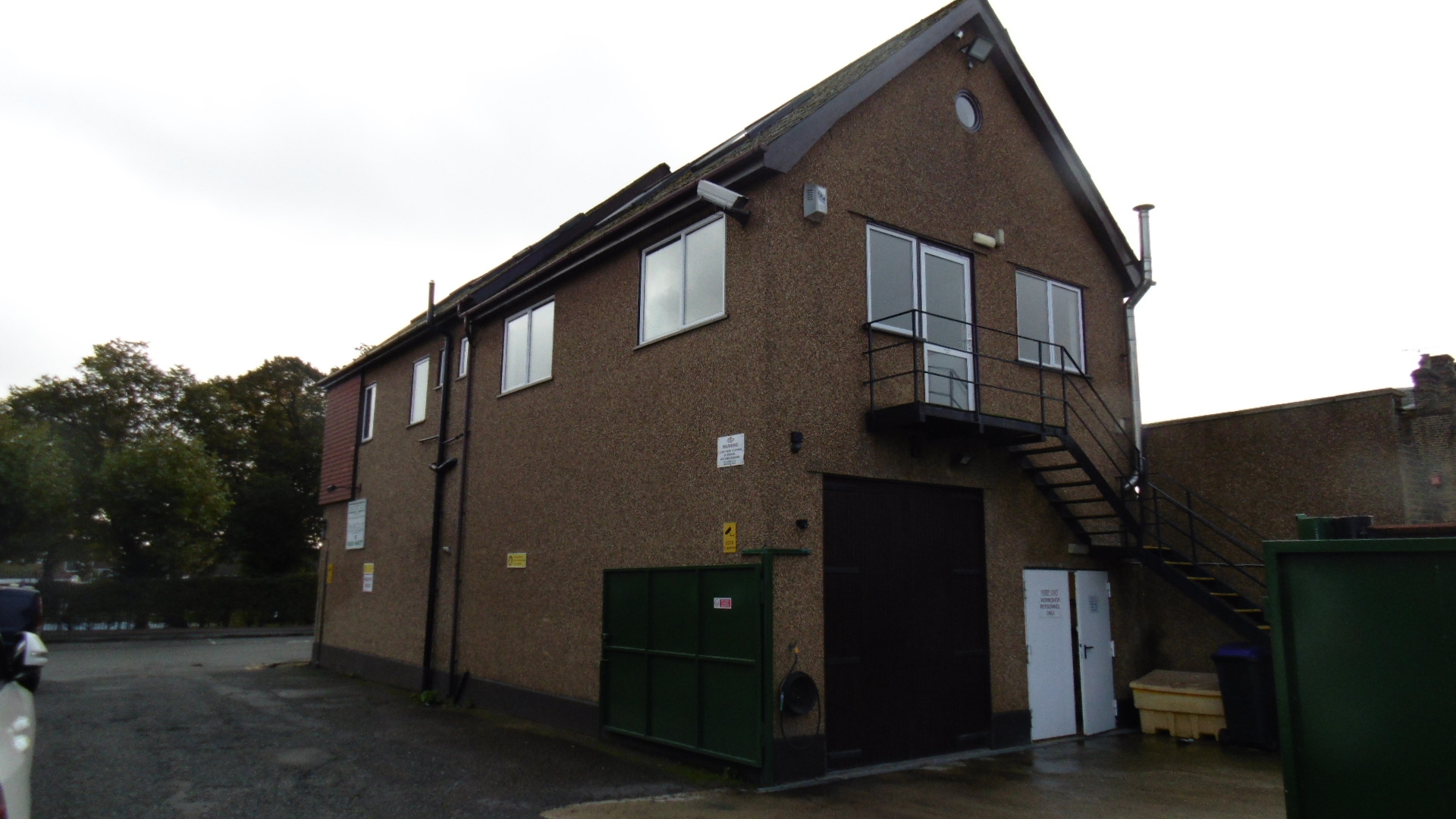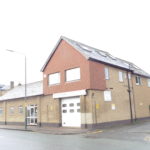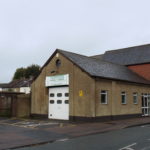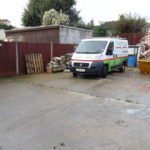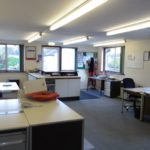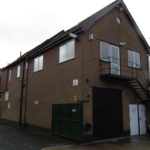Heron Hill, Upper Belvedere, DA17 5EQ
3,900 - 3,940 Sq Ft
£760,000
-
Make Enquiry
Make Enquiry
Please complete the form below and a member of staff will be in touch shortly.
- Floorplan
Key Features
- -DETACHED WAREHOUSE & OFFICES
- GROUND FLOOR WAREHOUSE 1913 SQ FT
- OFFICES OVER UPPER FLOORS 2.000 SQ FT
- UP TO 8 PARKING SPACES TO THE REAR
- SCOPE FOR DEVELOPMENT (STPP)
- VACANT POSSESSION / NO CHAIN
Property Summary
*GROUND FLOOR WORKSHOP WITH OFFICES OVER FOR SALE* A 3 storey building with on the ground floor a warehouse of approx. 1,913 sq. ft. and then arranged over the first floor office and ancillary space of 1,413 sq. ft. and on the second floor 2 further offices of 587 sq. ft. The property has good access to major road networks and subject to planning may also be suitable for a day nursery or for development.


